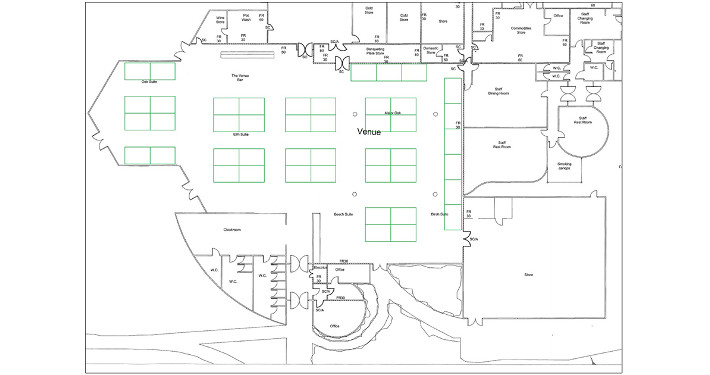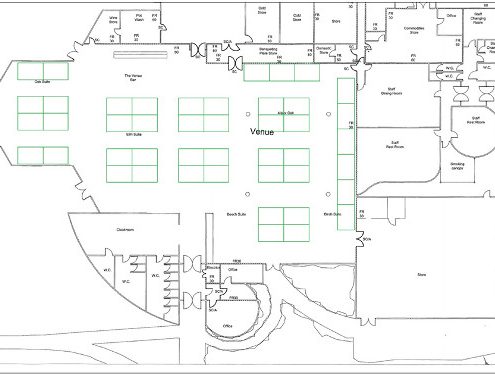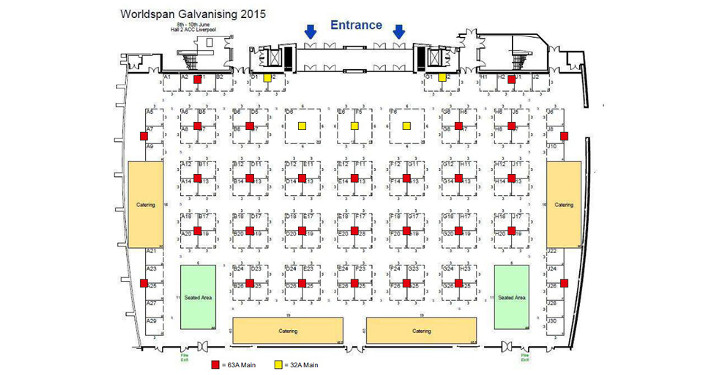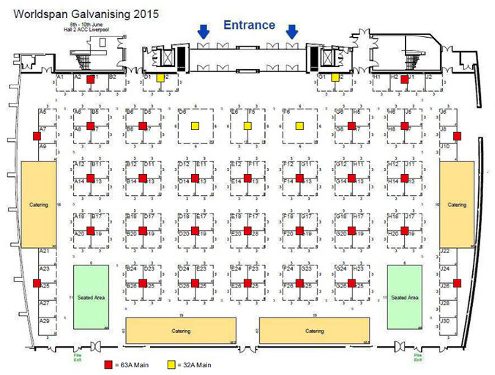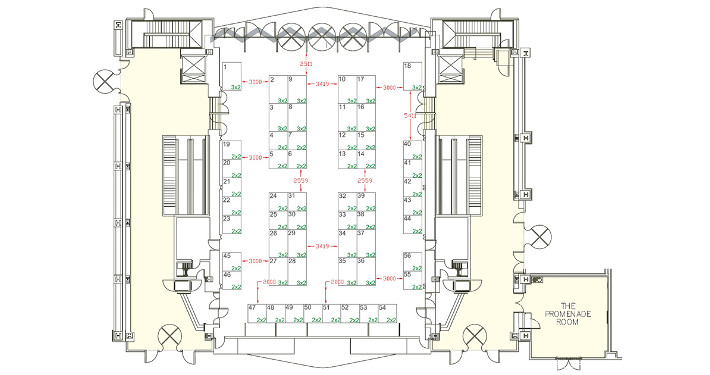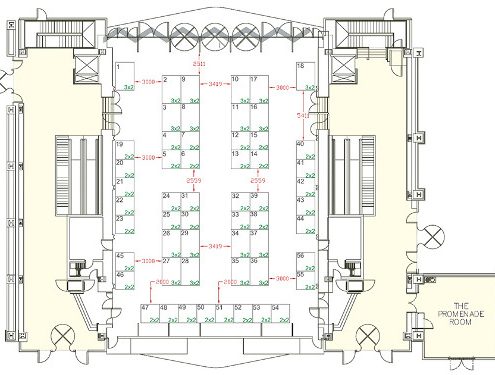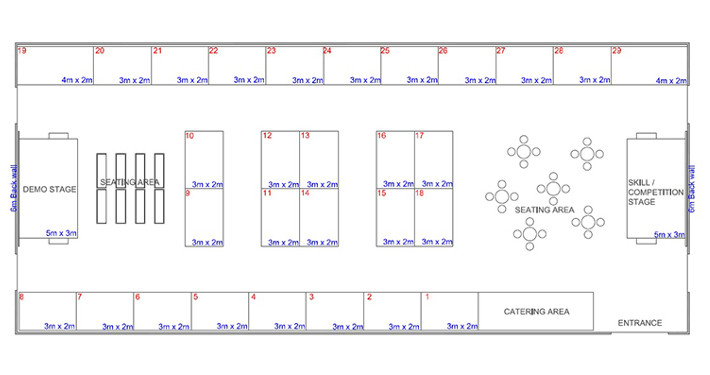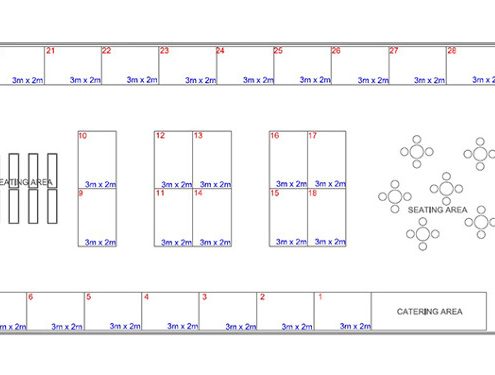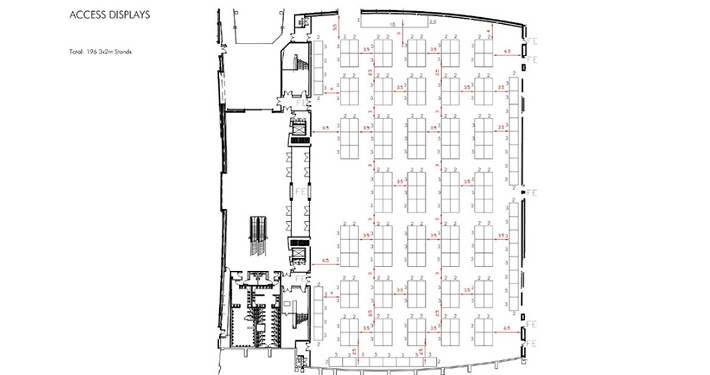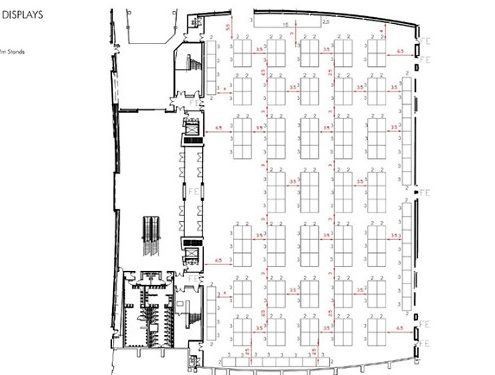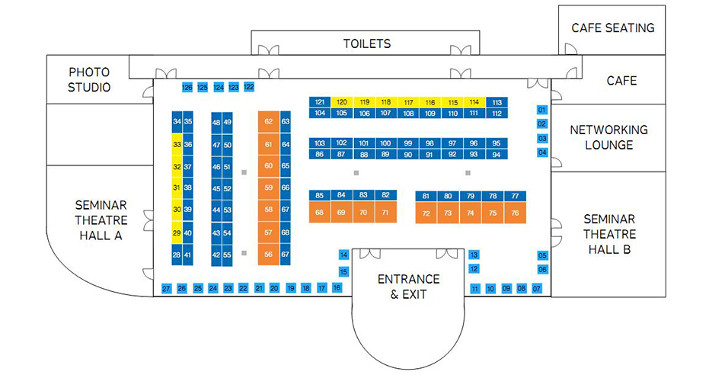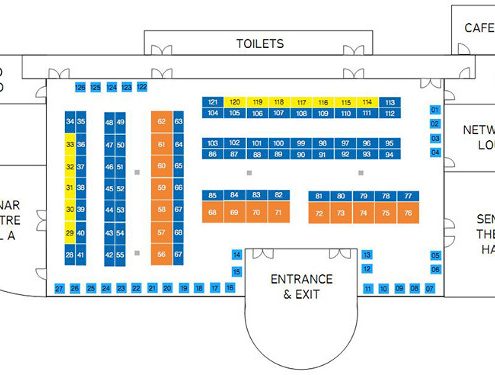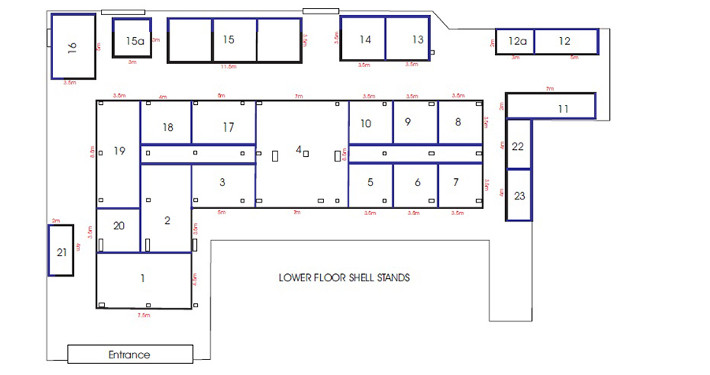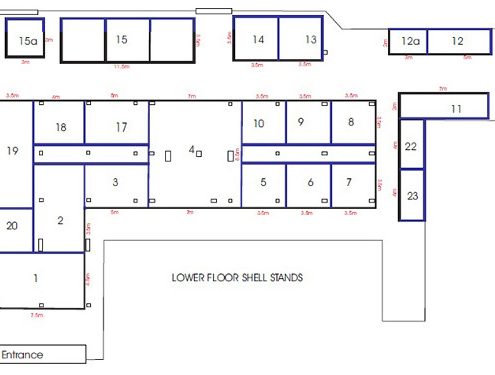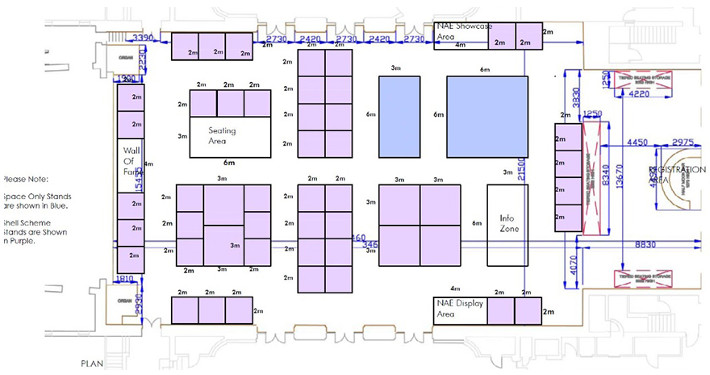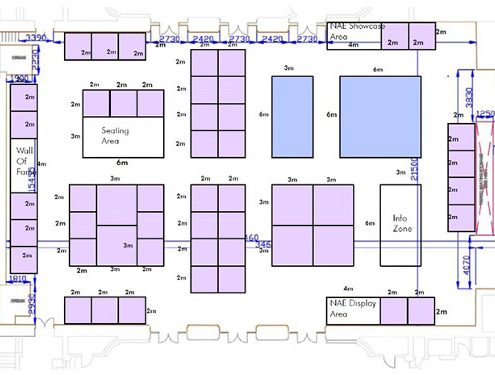Shell Scheme Hall Plan Examples
The images below show typical shell scheme hall plan examples for shell schemes. Typical information you’ll find on hall plans is the space or stand numbers. You’ll also find the size of exhibiting space. Updates to the floor plan take place as and when exhibition space sells to your clients leading up to the show.
During the process, your project manager will work closely with the venue and yourselves. This is to ensure the shell schemes will make the best use of the space. Whilst also adhering to regulations and best practice models.
Hall Plan Examples
Venues we have worked at
| The Aftrica Centre, Convent Garden | Induction and Conference Centre, Blenau Festiniog |
| Ascot Racecourse Exhibition Centre | K2 Crawley |
| Bowlers Exhibition & Conference Centre | Kia Oval |
| The Brighton Grand Hotel | Lancaster Hotel |
| British Motor Museum | Luton Hoo Estate |
| CEME Conference Centre | Manchester Central |
| Centre for Communication Systems Research (CCSR) | Millennium Hotel London Mayfair |
| Chadwick House, Skelmersdale | Old Spitalfields Market |
| Charles Burrell Centre | Peterborough Showground |
| Chelsea Football Club | Sheffield City Hall |
| The Cumberland Hotel | STEAM Museum, Swindon |
| Dorking Halls | QEII Conference Centre |
| Eastwood Hall Hotel, Nottingham | Royal Agricultural University |
| ExCeL, London | University of South Wales |
| Hilton Canary Wharf | University of Warwick |
| Hilton London Docklands Riverside | White Chapel Sports Centre, London |
| Hilton Wembley | Windsor Building, Royal Holloway |
| Holiday Inn, Regents Park | York St John University |

